Il Castello di Fenis is an authentic medieval
castle from the 14th century. Behind Estela is
the outside wall with battlements every 2 or 3
meters along the entire length of the wall. This
outside wall was completely rebuilt during the
1930's.
By the beginning of the 11th Century, the House
of Savoy has already become the authority of
Vald'Aosta.
The "Barbican" is the
three-windowed overlooking the
"porticus" of the outside gate.
This expansion of the rule of the House of Savoy in Aosta required allegiances, and the Challant family became their strategic ally as early as the 13th Century.
The Challant family has a series of castles
throughout the Val d'Aosta.
Il Castello di Fénis faithfully
maintains the authentic character
of the 14th Century.
The first generations of the
Challant established a simple
fortification in Fénis in the 13th
Century. The original gateway
from the outer wall to the inner
ward would have had an
entrance similar to this one,
with a portcullis on one (or
possibly both ends).
The most important period of construction of
the Castello di Fénis as we know it today was
from 1320 to 1420.
Aymon de Challant and his son
Boniface I de Challant were the
the leaders of the construction
of the period during the 14th
and 15th Centuries.
Il Castello di Fénis has an outside
wall and a series of fortified
buildings inside the walls.
Behind Estela is the actual
entrance, not the original.
The layout of Il Castello di Fénis
took the form of a pentagon. The
original entrance past the outer
wall was off to Estela's right
hand, behind the old tree.
Il Castello di Fenís stayed in the
hands of the Challant family
until the beginning of the 18th
Century. Here in this photo we
can appreciate that the outside
wall when rebuilt during the
decade before World War II did
not include the original
walkways behind the battlements
Internal courtyard of Castello di
Fénis with its central stairway
featuring Saint George defeating
the dragon.
The battlements at the top of the
"keep" are flanked at the corners
as you can see in this picture by
round dovecote torrents, to
defend at close range against
an assault on the battlements.
This 3D scale model in the one of the halls of
Il Castello gives us a easy-to-understand
representation of the different structures within
the walls of the castle
The layout of Castello di Fénis
Large fireplace warmed up the Castle hall.
As you can see here, the walls were not usually
painted, but typically decorated with tapestries.
The fireplace not only provided
warmth to this hall, but a space
for heating up the food that
was prepared in another part
of the keep.
The tour guide offered us a detailed
understanding of furniture and of comforts and
discomforts oflife for the Challant family living
at Castello Fénis.
Stools were typically made with
3 legs and not 4 legs in the mid
14th Century.
The Castello di Fenis has made great efforts to
over the last 120 years to search for and bring
back as much as the original pieces of furniture
of the 14th and 15th Centuries.
Beside the main fireplace there
was always a "salt box". Salt
was an expensive commodity
during the Medieval period.
Il Castello di Fenis has a fine collection of "salt
boxes", with there "user-friendly" handle. Maybe
the complete "salt box" was removed out of the
kitchen and taken to the market for refilling.
My sister, Anne, lives in New Hampshire, where
in the surrounding areas there are several old
"salt box" houses. Looking at these boxes, and
remembering those houses, I can see the
similarity: the front side is a 2 story higher
structure will the back, only one story.
The chests were part of a young woman's
patrimony. They were given to them by their
parents, and were part of the bridal negotiation.
Chests were the most popular form of furniture
in a Castle such as Fénis during the 14th century
as they provided for quick "packing" when
needed. Mobility was a key factor of life for
noble families during the 14th Century.
This chest is undoubtedly from the Gothic period:
please notice the rich carving.
The corbelled loophole allowed
the comfortable positioning of
the crossbow in the embrasure
so as to defend Castello
Fénis against attackers.
The wider width at the bottom
allowed for the discharge of
heavier materials onto the
attackers, such as rocks.
Over time, windows at Fénis became wider and
let light more light come in. Apparently there
were no curtains in use. So this window had
three sets of inside wooden shades to keep
out light or to protect the inhabitants.
Over the fireplace in this hall, we see the first
alfresco paintings, featuring the Challant
coat-of-arms
In this picture and the next, we
can compare the first type of
windows used, which were
smaller and more gothic in
style.
During the term of Boniface
Challant, windows of the castle
became wider, which reflect
that the late 14th century and the
beginning of the 15th century,
were times of peace and
prosperity in Val d'Aosta.
In the same room of Castello Fénis, we see the
older Gothic style window on the left and the
more Renaissance-style window on the right
I took this picture form the 2nd
floor inside banister-balconies of
Castello Fénis loggiati,
overlooking the central
courtyard where the
Challant family spent most of
their day.
The inner courtyard of the keep was richly
decorated, probably not only to please the family
but to impress visiting nobles and merchants.
A side view of the central
staircase lets us appreciate the
several optical tricks the architect
used in building the staircase and
giving it a sense of greater size
and depth.
Alfresco paintings depict the lives of
philosophers as well as personalities that
Bonifacio Challant met during his life as a
crusader against the Saracens
in the early 15th century.
Each character here is shown with a scroll,
written in old French, with "wise suggestions" on
how a "wise" ruler, should rule.
A canopy bed with "baldachin-style" posts was
probably from the 16th century.
At the top of the mantle piece of the fireplace we
find the coat of arms of the Challant family with
its diagonal band.
A closer view of the coat-of-arms of the Challant
family on the mantle piece of the fireplace
Here is a view of balustrade-balconies of the
loggiati overlooking the courtyard of Castello
Fénis, a perspective that gives us a better
understanding that the keep was built in pentagon
form.
Why is our blog "Road of Faith and Art",
interested in castles? Voilá! Here is the chapel
of Castello Fénis.
Bonifacio I (Challant), in the 2nd decade of the
15th Century, commissioned Giacomo Jaquerio
to decorate the Chapel of Castello Fenis.
Giacomo Jaquerio's original project consisted of
a 12-sided twin level cylindrical-shape chapel
to be called "Paradise", with 23 panel paintings
of the apostles, the saints and the Blessed Virgin.
However, once he saw the Castello Fenis, he
realized that his project would have to be
applied with a different layout, and that the
wooden panels would have to be substituted
with alfreschi wall paintings. Above is the
left wall of the chapel with paintings of the
Apostles Bartholomew James, Phillip and
Simon on the top, while Saint Catherine of
Alexandria (with her telltale wheel) and
Saint Francis are in the center of the bottom
row.
Giacomo Jaquerio? Who was he? Born in Turin, he was an important painter in the early 15th Century, who did a great deal of his work on commission of the court of the Duchy of Savoy. But when Giorgio Vasari wrote his Life of the most excellent "Italian Architects, Painters and Sculptors...", his name is not mentioned. Why? Maybe for a painter from Tuscany like Vasari, Turin wasn't part really an Italian city, nor Jaquerio an Italian, but a subject of the Duchy of Savoy, and therefore French.
The left wall of the chapel
features the Blessed Virgin with
her mantle covering the Challant
family and there allies in French
Provence, not only the Savoy
dukes, but the Pope himself,
John XXII, one of the Avignon
Popes. Bonifacio stands out on
the right with his chrisom robe
while his wife is slightly up to
the left, his brother behind him
and his sisters all around.
Saints Thomas, Matthew and Jude appear on
the top portion of the alfresco decoration the
left hand side of the chapel, on top of the
painting of Our Blessed Mother. It is quite
possible that Giacomo Jaquerio painted the
faces himself while leaving the larger spaces
to his helpers from his shop.
Saint Peter (with the "Keys of the Kingdom")
and Saint Paul on the right side of the chapel.
At the very top of the side wall alfresco paintings
on the right side of the chapel are two medallions
depicting the Annunciation of Our Blessed Lady.
With this fuller view of the wall on the right side
of the chapel, from the top left we see the Apostles
Matthew, Andrew and John the Evangelist (with
the Chalice of the Last Supper in his hands).
After them, is Saint Peter and Saint Pau.
On the bottom row is Saint Anthony Abbott,
Saint George, Saint John the Baptist, the
Archangel Michael, and possible the last two
figures are Saint Nicholas and Saint William of
Aquitaine.
This close-up of the right hand
corner gives us a much better view
of a gallant-looking Saint George
(in the middle of the bottom row)
followed by a wild-looking John
the Baptist.
These types of furnishings were at the Castello
Fénis only at the end of the 15th Century: the
traditional old chest becomes a chest of drawers
This splendid credenza was something Bonifacio's
grandson brought.
A view of the loggiati from the second level
A view of the loggiati from the courtyard
below.
This stairway offers us several
optical illusions, as not all
the steps are of the same
heights, so as to offer an
impression of further depth.
The loggiati offer us affreschi of the Saggi or
wise men.
Saint George kills the dragon and chivalrously
frees the dame in distress.

Saint Christopher carries the
child Jesus. Saint Christopher,
patron saint of pilgrims, would
have been a welcome sign for
pilgrims paying a visit to
Castello Fenis, while on their
way down the Via Francigena
to Rome
If you take a close look at
the tower, at a point at the
same height as the rain spout,
you may find a mask, an
apotropaic sculptured head,
of a "Homo Selvaticus" to
use the Roman term,
commonly used to
ward off the enemy, by
means of witchcraft.























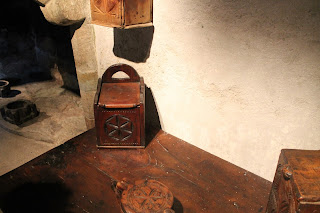




















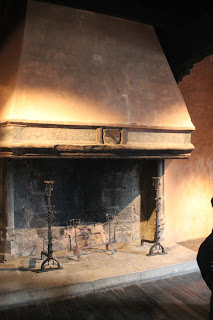













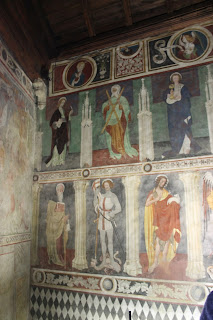




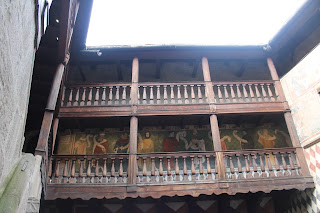







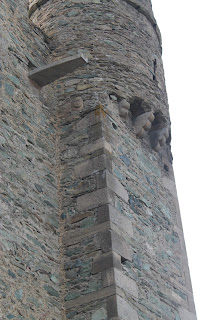

No comments:
Post a Comment