Il Castello di Verres is a castle that everyone should visit on their road down the Via Francigena on their way through the Val d'Aosta.
Castello di Verrés, perched on an eagles nest
point of the mountains overlooking the village of
Verrés and the Val d'Aosta.
When Estela and I first arrived this year to Val d'Aosta, we asked someone at the Forte di Bard which Castelli were the must attractive.
Here we had to leave our van,
and take a walk up the hill to
reach Castello di Verres.
The most interesting Medieval Castle is Castello di Fenis, which we described two posts ago. After Fenis, they recommended we visit il Castello di Verrés.
As you can see, it is a steep climb up the
mountain path to the Castello di Verrés.
While Aymone di Challant and his son Bonifacio I were building their fortress at Fenís, Aymone's cousin, Ilbeto Challant (1351-1409) started a project some 20 kms west of Fenís at Verrés, that would would represent a milestone in architecture, building on an eagles nest point in the Valley of Aosta, a cubic structure of 30 meters on each side, totally breaking the patterns set for castles in the region, and bringing in a totally Renaissance model, more a well defended palace than a
uncomfortable Medieval Castle.
Estela is climbing up the last
curve of the ascent to the
Castello di Verrés, with the
Valley of Aosta and the Village
of Verrés in the background
The last few steps to il Castello
takes Estela over a small wooden
cross bridge
At last we arrived at the entrance
of Il Castello di Verrés.
The castle has an entrance room
which acts as a security check
similar to that of banks and other
buildings in our world today.
An embrasure allows visual control of the ground
floor halls from the security hall.
View through the embrasure.
View from the bottom of the
central courtyard upwards.
Well in the middle of the central
courtyard is fed by a underground
cistern.
Arched doorways lead to each
hall on each level of Il Castello
di Verrés.
Two symmetrical but totally independent halls
occupy the east and the west sides of the ground
floor of Il Castillo di Verrés.
Il Castello di Verrés was built on solid rock, and
instead of trimming it or hiding it, Ibleto Challant
made gala of the granite, letting it pierce through
the wood flooring, halfway through this hall.
A discreet but well designed kitchen window,
connecting the flow of food, wine and dishes
during a banquet, from the kitchen to the hall.
The west hall has a mantelpiece that possible
possibly brought in the warm air from the kitchen
through air ducks and shoots, as part of a very
sophisticated (for the late 14th Century) central
heating system of a Castle as big as Verrés.
Both halls have windows at one
end, and a solid rock wall at
the opposite end.
A station between the east hall
and the kitchen for bringing in
warm air.
The view through the embrasure from the kitchen
to the security hall.
This was a exit door to the outside
to bring in firewood. The other
door leads to the servants stairway.
The entrance to one of the Lord's
living rooms.
Wood-beamed ceiling added warm and beauty to
the bedrooms of the Challant family.
Each bedroom had its own fire-
place and received warm air
from the central air shoot.
All bedrooms had windows like
this one, looking out, and
offering light for warmth and
reading,with the stone side
benches.
All bedrooms had windows looking out into the
central courtyard. Likewise it was a source of
light, and a place to sit down and read.
The same inside window as in the
above picture, but seen from the
internal staircase coming up from
the central courtyard.
This is the grand central hearth
of Castillo Verres, with one of
the largest chimney shoots in
Europe of any constructions of
this period or before.
This is an inside view of the
chimney shoot of the downstairs
hearth, with a height of over 30
meters. On the way up, the warm
air heated all the rooms of
Castillo Verrés.
The different ovens of the kitchen
Another look into the ovens
where food was not only cooked
but also kept warm, during a
multi-dish menu banquette.
The ceiling of the kitchen
Here we see the kitchen window that we saw in
the hall, but now from the perspective of the
kitchen.
Ibleto Challant brought the finest stonemasons to
work on Il Castello di Verrés, as you can witness
in this corner piece of the fireplace column all
carved from one piece of stone.
A complete view of the
aforementioned stone column.
A close-up view shows that there is no fissures
nor mending between the capital of the column
and the stone frame.
In this corner of the room there
was some sort of hot water
radiator system that was later
removed, but again shows the
advanced ideas for creating a
comfortable environment.
Another window set with benches
in this bedroom.
The window looking out onto the
central light shoot in this bedroom
has a different design than the
previous bedroom.
Chimney opens up to central
chimney exhaust duck.
The roofs of the houses in Verrés use sheetrock.
Estela bids farewell to Castello
di Verrés.
Estela and I strongly recommend coming to Val d'Aosta and to visit the castles. We considered it a deeply mind-opening experience, which dispelled many of our preconceived notions of the Medieval period, and how the Region of Savoy tried to coexist with the hostile expansionism of the Dauphine of France and its neighbors in the Piedmont and in Lombardy.
This is our final visit on this trip
to a Castle in Val d?Aosta.
When we think of Italy, our minds are full of a thousand clichés: the Canals of Venice, the Roman Coliseum, spaghetti and pizzas. If you have the interest and desire to overcome the crowds, and to get to know a much more authentic Italy, follow us on our adventures down the Via Francigena, and on to the Piedmont.

















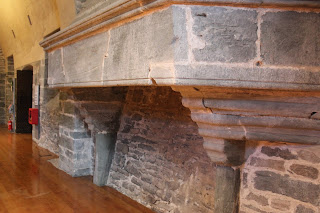


















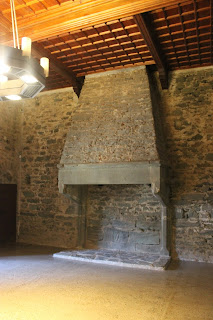




















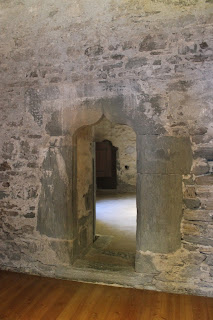






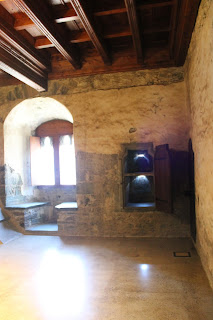




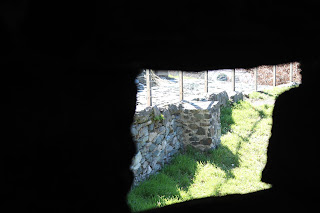











No comments:
Post a Comment